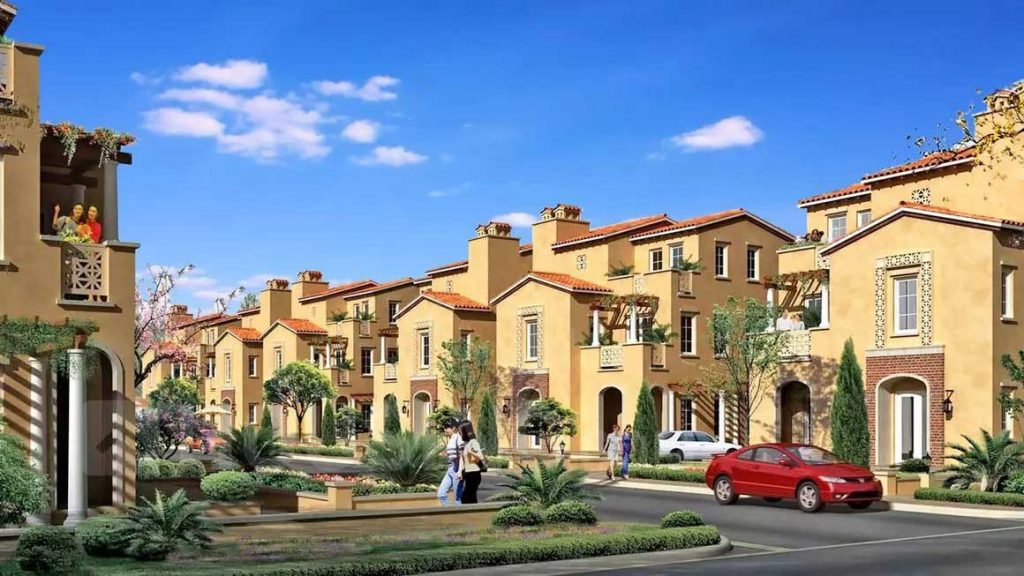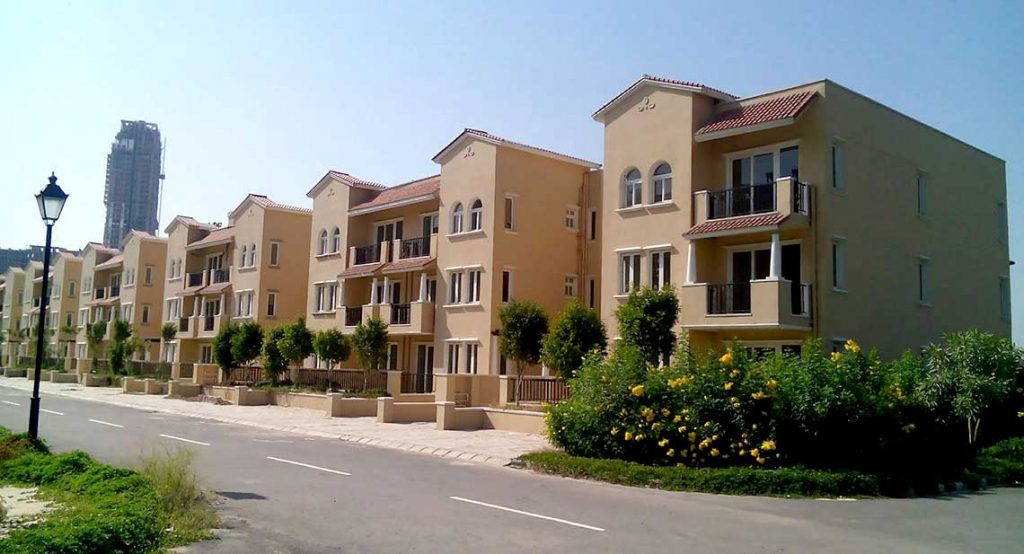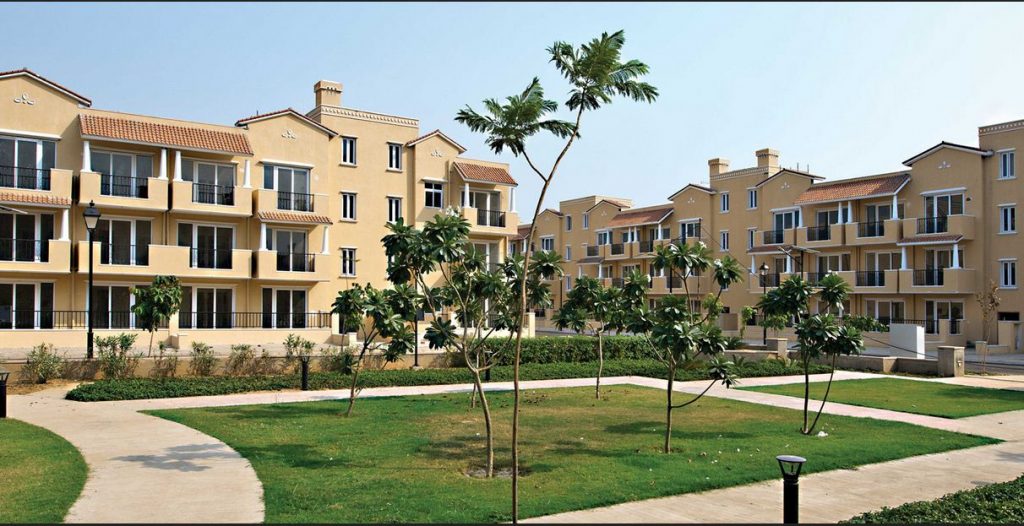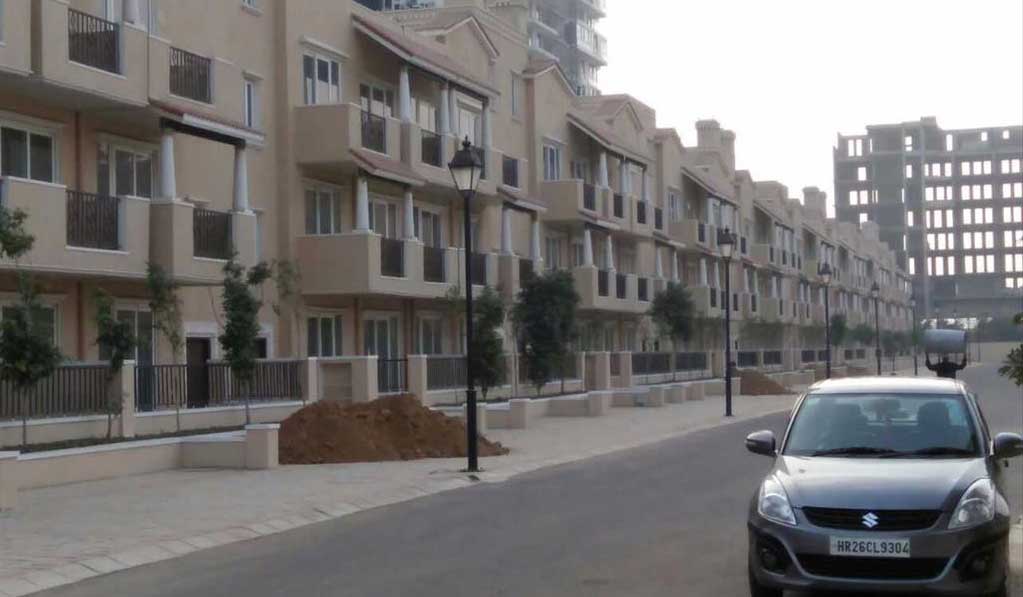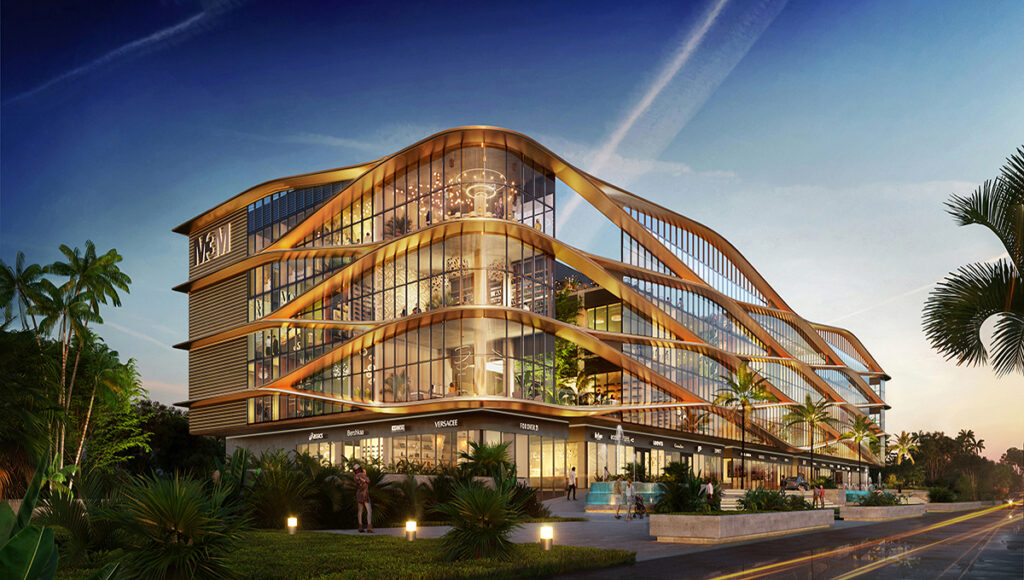Details
-
Area214- 350 sq.yrd Sq.ft
-
Price₹ 1.15-1.65 Cr*
-
Apartment2, 3, 4 BHK
-
Possession Year2015
-
Property StatusReady To Move
-
BuilderEmaar
-
LocationSector 65 Gurgaon Haryana
Description
Emerald Floors - Welcome to Emerald Floors, select autonomous low-Rise extravagance homes at Emerald Hills. Including the most elevated plan guidelines and premium conveniences at appealing value focuses. Every one of the Luxury homes is intended to give you the vibe of life in a manner and furthermore a climate to develop and prosper in a flourishing local area. Stroll into your home and experience an incredible feeling of room. Appreciate the sensation of extravagance, quality and workmanship. Genuinely a way of life dissimilar to some other.
Present day comforts in Emerald Floors are in abundance: cutting edge security incorporated channelled cooking gas framework, wide inside streets, accommodation shopping, multi-forte centre for everybody and an elite clubhouse with every one of the offices you'd need. A totally different method of living anticipates you at the Emerald Floors in Emerald Hills. This is the existence that you and your family merit.
Emaar Emerald Floors Amenities
- Exclusive gated master-planned community
- Green areas & tree lined streets
- Environment friendly planning
- Choice of independent floors on 2 plot sizes of 267 & 350 sq. yds.
- Choice of independent plots
- Efficient floor plans
- Exclusive walking & jogging tracks
- Self contained gated community
- Shopping arcade
- Day-care centre
- International School, nursing home & hospital
- Taxi stand & Police post
- On the Metro corridor
- Conveniently located near existing schools & hospitals in Gurgaon
Emaar Emerald Floors Price List
| Type | Area (Sq.Yds.) | Price (Rs.) |
| 2 BHK + 2T + Study | 214 | 1.15* Cr Onwards |
| 3 BHK + 3T + SQ | 267 | 1.45* Cr Onwards |
| 4 BHK + 3T + SQ | 350 | 1.65* Cr Onwards |
Emaar Emerald Floors Features
- Exclusive gated master-planned community
- Spanish styled architecture
- Designed by Californian planners and architects
- Cohesive urban design - street furniture, signages & road lighting
- Green areas & tree lined streets
- Water features throughout the landscape
- Segregation of pedestal & vehicular movement
- Environment friendly planning
- Choice of independent floors on 2 plot sizes of 267 & 350 sq. yds.
- Choice of independent plots
- Efficient floor plans
- Exclusive walking & jogging tracks
| Bedroom | |
| Floor | Vitrified Tiles / Laminated Wooden Flooring |
| Walls | Oil Bound Distemper |
| Ceilings | Dry Distemper |
| Living / Dining | |
| Floor: | Vitrified Tiles |
| Walls: | Oil Bound Distemper |
| Ceilings: | Dry Distemper |
| Kitchen | |
| Floor: | Vitrified Tiles |
| Walls: | Combination of Tiles and Oil Bound Distemper |
| Ceilings: | Dry Distemper |
| Fittings & Fixtures: | Modular Kitchen, Piped gas supply, Granite counter top with back splash in granite, stainless steel sink with CP fittings. |
| Balcony | |
| Floor: | Tiles |
| Walls: | Weather proof paint |
| Ceilings: | Weather proof paint |
| Balcony | |
| Floor: | Tiles |
| Walls: | Combination of Ceramic Tiles and Oil Bound Distemper |
| Ceilings: | Dry Distemper |
| Fittings & Fixtures: | CP fittings, white Chinaware fixtures |
| Servant Room | |
| Floor: | Tiles |
| Walls: | Dry Distemper |
| Ceilings: | Dry Distemper |


